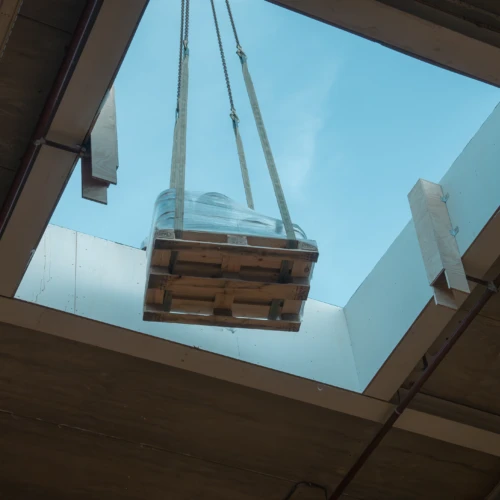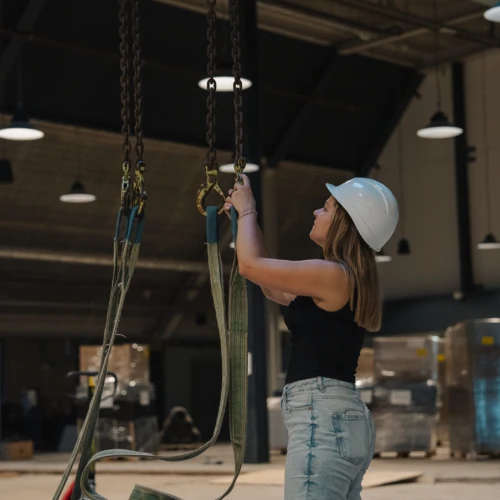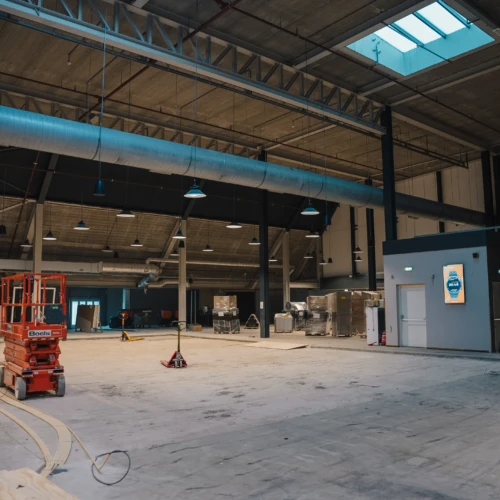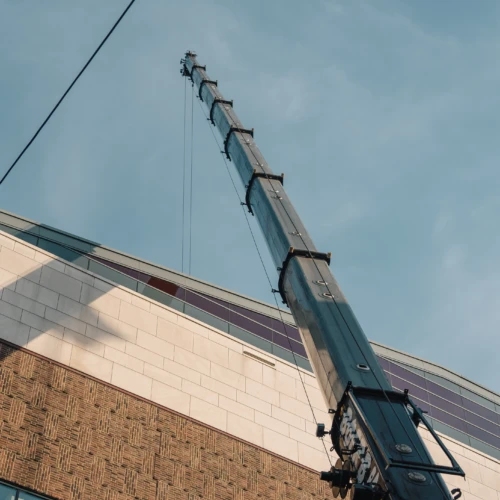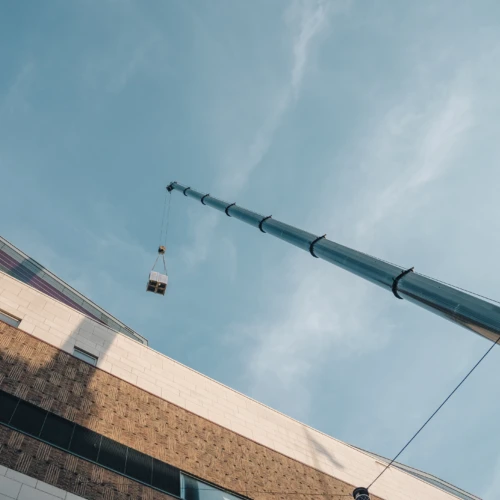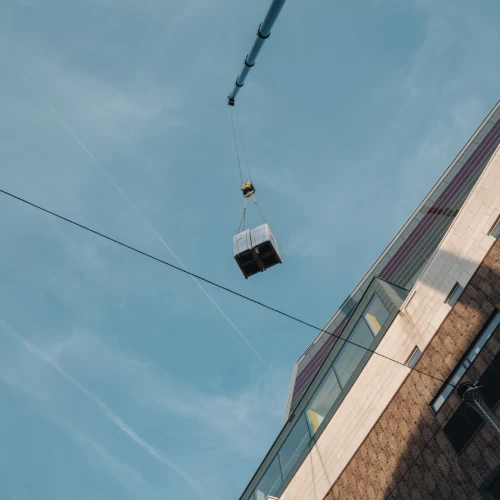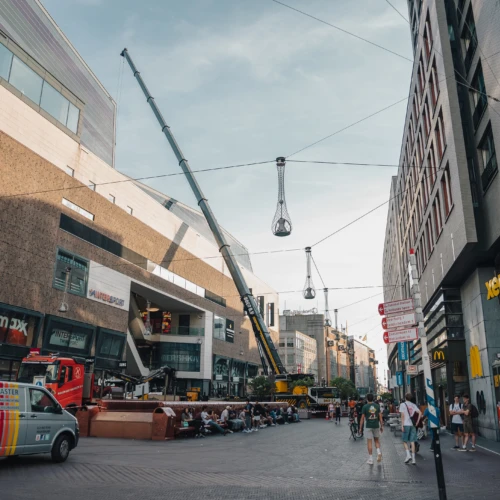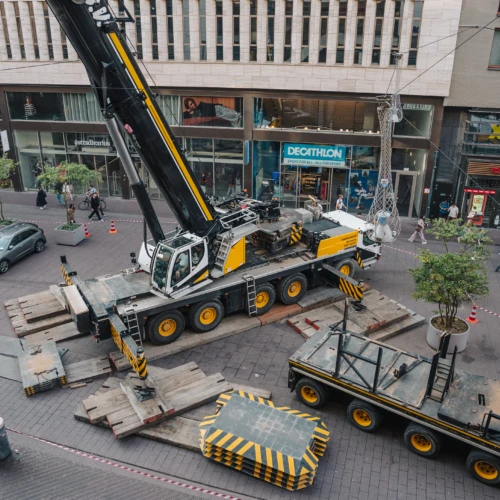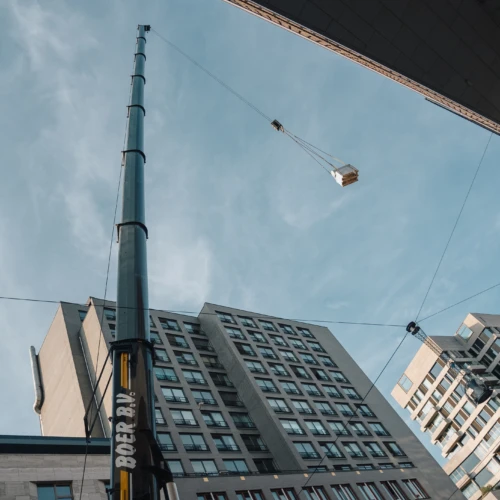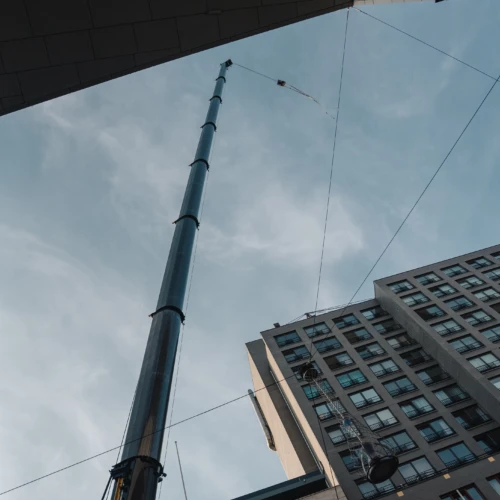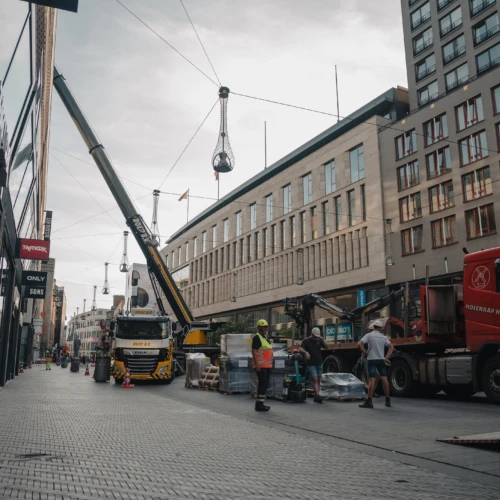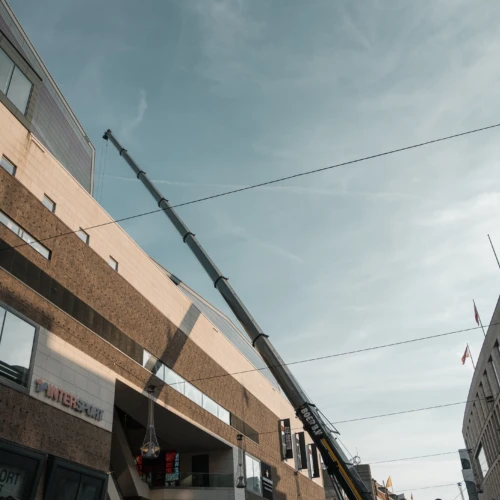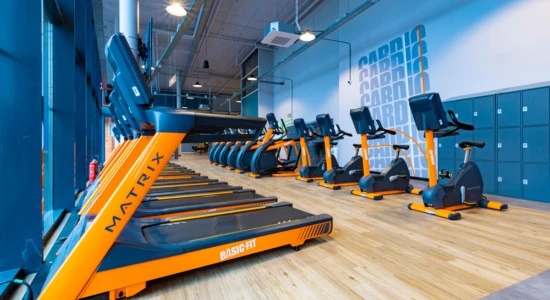
News
Leisure
Aug 20, 2024
Basic-Fit Renovation: Logistic Challenges
The Basic-Fit on the Grote Marktstraat in the city center of The Hague is currently undergoing major renovations. The construction site, located on the fourth floor in the city center, presents significant logistical challenges. Operations Manager Stan Hilberink explains how we manage them.
As the general contractor, Bulsink is responsible for the entire construction process, says Stan. “Basic-Fit has a manual that outlines how a club should look, but this location is much larger than most clubs. That’s why we held additional design sessions on-site with the client, also considering the technical feasibility”.
Structurally sealed swimming pool
Material transport by crane
Minimally closed: Phasing & Zoning
More floor space for exercising
After the renovation, the club in The Hague will have significantly more space for visitors to work out within the existing building. We’re creating these extra square meters by repurposing areas that were previously used for other purposes, such as a swimming pool, sauna, and child care.
Structurally sealed swimming pool
The original plan was to remove the swimming pool completely. “Until we saw the construction,”says Stan. “We realized that demolishing it would require so many measures that it would significantly impact both the budget and the schedule.”
The solution: “A colleague suggested structurally sealing the pool. This creates a sort of platform for exercising.”
A key concern with this approach is acoustics. “You can’t have noise echoing a floor below when someone drops a dumbbell.”
We conducted extensive research beforehand, including acoustics calculations. To reduce noise, special felt was applied to the beams, among other measures.
Material transport: Elevator & crane
The building on Grote Marktstraat has an elevator only for removing debris, not for delivering materials. Stan explains that the construction materials are brought in by using a crane. “There are two skylights in the ceiling, each 3.5 by 3.5 meters. We removed one of the skylights. All construction materials are now delivered through this opening.”
Due to strict municipal regulations, this can only occur once every two weeks during designated lifting times. Therefore, careful planning of construction logistics is crucial.


“
The only difference visitors will notice is that the club will be smaller... Meanwhile, you’ll see a brand-new club taking shape.
- Stan Hilberink, Manager Operations Bulsink
Minimally closed: Phasing & Zoning
Typically, a gym would need to close for at least two to three weeks during such a renovation. However, in The Hague, the club will close for only one week at the client’s request. This allows Basic-Fit to continue serving customers for as long as possible. Additionally, the renovation must be completed by the end of August because many people resume exercising in September.
To meet this tight schedule, the construction process is divided into four phases, tackling one zone at a time. Zoning is planned to ensure constant access to the elevator and electrical panel, and to keep the restrooms accessible.
Stan says: “The only difference visitors will notice is that the club will be smaller and temporarily relocated to the other side of the building. Meanwhile, you’ll see a brand-new club taking shape.”
