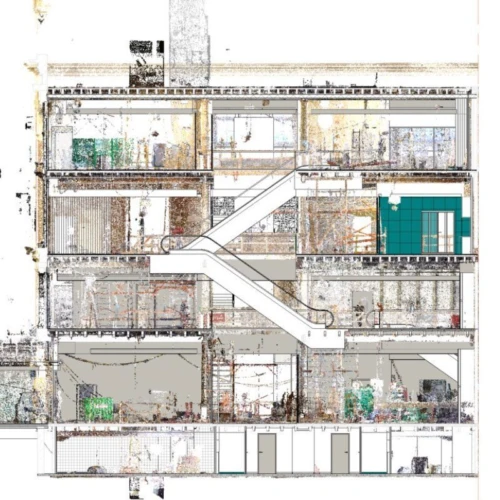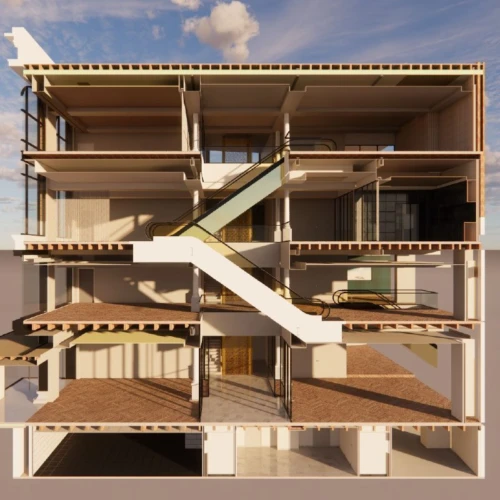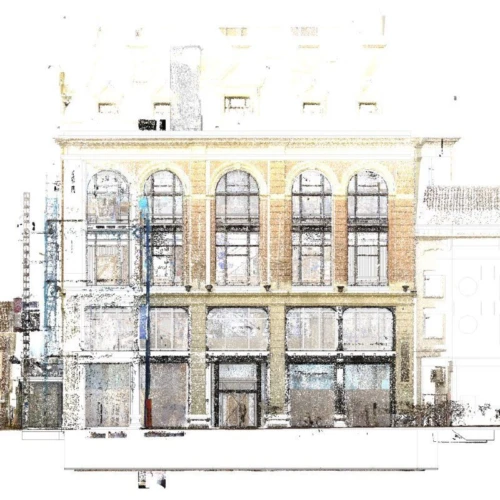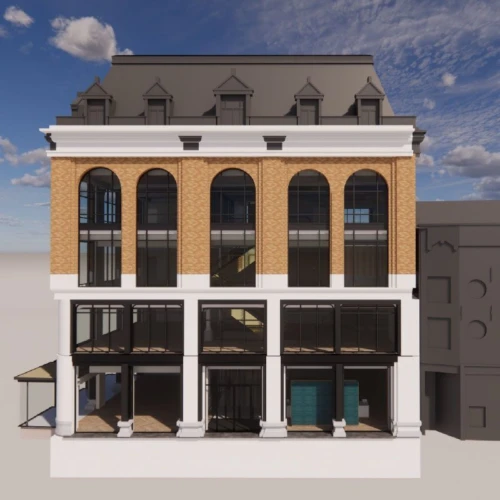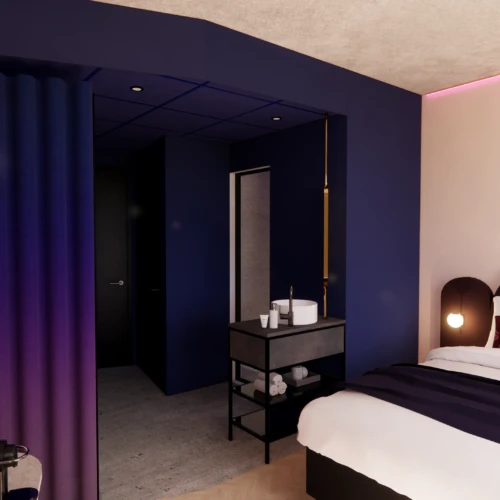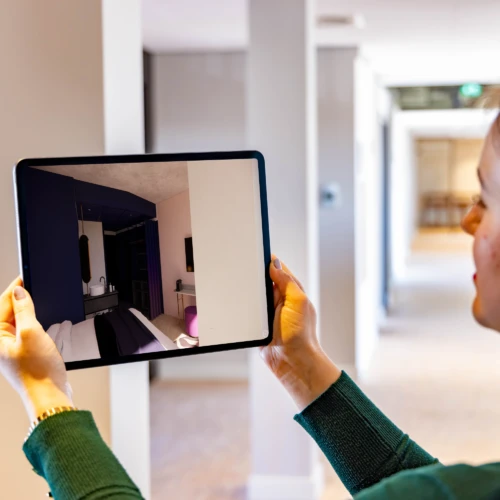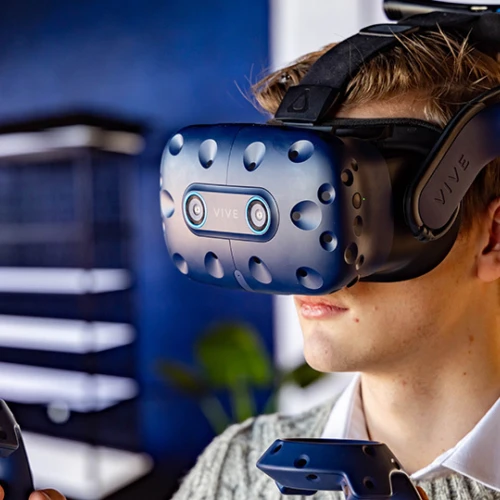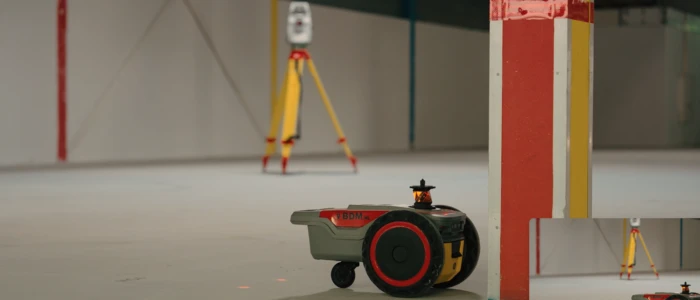building the future
Innovative and efficient collaboration
Innovation is in our DNA. As a leading general contractor, we turn concept designs into cost-efficient, actionable engineering plans. Using advanced 3D modeling, virtual reality (VR) and augmented reality (AR) techniques, we create realistic visualizations of your project before construction begins. These visualizations translate concepts into detailed construction drawings, ensuring clarity, precision, and efficiency while preventing delays. This approach allows us to bring your vision to life, meeting your ambitions every step of the way. Discover how we integrate innovation into every phase of your project.

Smooth collaboration
Always up-to-date
Accessible
mapping existing structures
3D scanning
Before construction begins, accuracy is key. At Bulsink, we use NavVis VLX 3D scanning to capture a highly detailed digital model of each space. By mapping existing structures, we ensure that every project starts with reliable data, minimizing discrepancies and optimizing planning.
This advanced scanning technology works hand in hand with Pointcloud, allowing us to verify dimensions, refine designs, and streamline execution. Together, these tools enhance efficiency, reduce delays, and drive smarter, more precise construction.

From Scan to reality
Pointcloud
The data collected with the 3D scan is then processed into a pointcloud. This is a highly detailed digital replica of the physical space, which enables us to verify dimensions, test achievability of construction plans, and streamline workflows. By integrating this into our planning process, we accelerate the entire processs—leading to more efficient and faster project execution.

3D Modeling and virtual reality
Revit
A picture is worth a thousand words, and an AR or VR animation provides a more complete impression than a thousand 2D visuals. That’s why we use Revit, an advanced BIM (Building Information Modeling) software, to bring architectural drawings and artist impressions to life in a 3D model. Starting with the detailed Pointcloud data, we create an accurate 3D representation that serves as the foundation for rendering and refining designs.
Revit enables us to visualize designs down to the smallest detail, simulate construction processes, and identify technical challenges early on. Additionally, we automate routine modeling tasks, making projects faster and more efficient. This results in shorter turnaround times and more precision in your project. Surprisingly innovative and highly efficient!
Box
online file sharing
Smooth collaboration starts with creating one shared reality. We use Box for this to share all necessary project information and keep all updated information accessible for all involved parties, at all times.
CCTV
REAL-TIME UPDATES
With webcams on the construction site we can monitor our projects in real-time. If there are questions we can take a look and zoom in. Afterwards we can evaluate the construction process. This allows us to reduce travel time for our project managers and clients.
STA SOFTWARE
RECORDING
During location recordings, quality and safety inspections and (pre)deliveries, we digitally record all relevant information with STA software. We can immediately share any defects with partners. In this way we ensure clear communication, structure and efficiency in implementation.
read more

