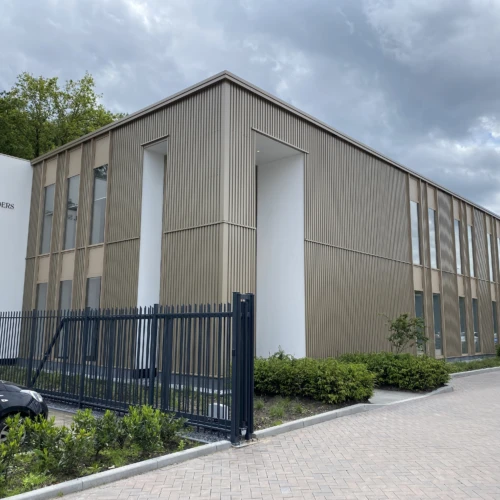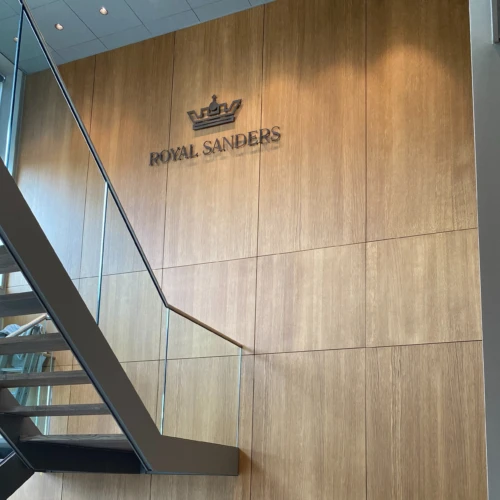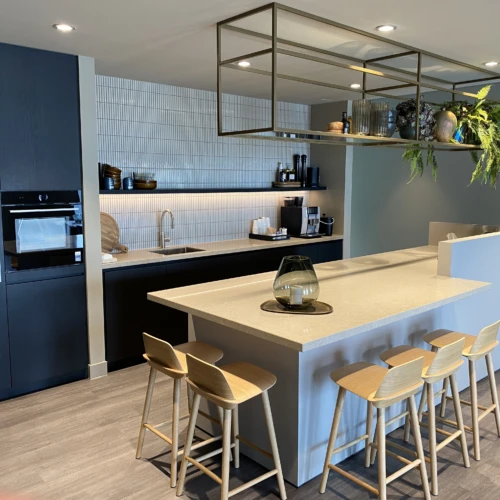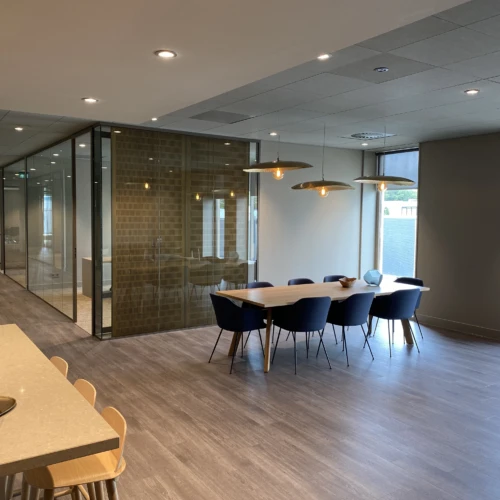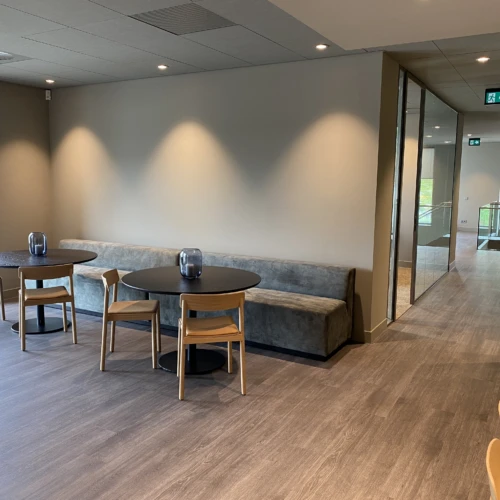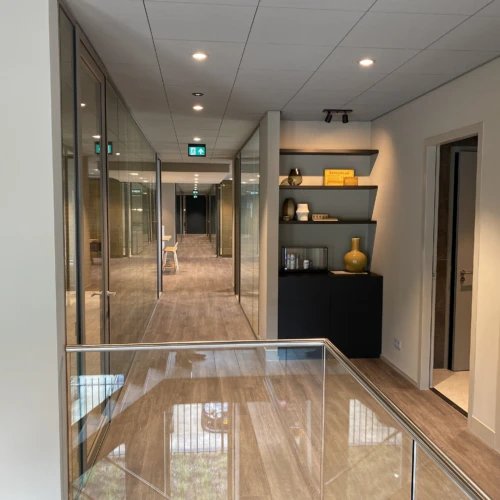Modern office renovation
Royal sanders
In today’s world, a functional and aesthetically appealing workspace is essential for the success of any business. We recently had the opportunity to transform the office space of Royal Sanders. In this project,we renovated and expanded their headquarters.


The journey begins
The renovation started with a thorough evaluation of the existing office space. Together with Royal Sanders, we mapped out their wishes and needs. The goal was clear: to create a modern, efficient and inspiring workplace that promotes productivity while providing a pleasant environment for both employees and visitors.

Planning and design
Bulsink’s BIM department worked closely with Royal Sanders to develop a plan that met all their requirements. We opted for an open office layout to encourage collaboration and communication. Additionally, we created flexible workspaces and meeting rooms that are easily adaptable to the changing needs of the company.

Materials and technology
When selecting materials, we emphasized sustainability and quality. The new floors, wall coverings, and furniture are not only stylish but also durable, acoustically sound, and easy to maintain. We also integrated advanced technologies, such as smart lighting and climate control systems, contributing to a comfortable and energy-efficient working environment.
The construction phase
The construction phase proceeded smoothly thanks to our experienced craftsmen and efficient project planning. We made every effort to minimize disruption to the employees. Through meticulous scheduling and clear communication, we were able to complete the project quickly and within budget.
End result
The renovation of Royal Sanders’ office was a successful project that showcased what’s possible with the right vision, planning, and execution. Royal Sanders now boasts a modern and inspiring workspace. We’re proud of what we have accomplished and look forward to future challenges and opportunities to transform even more workspaces.


